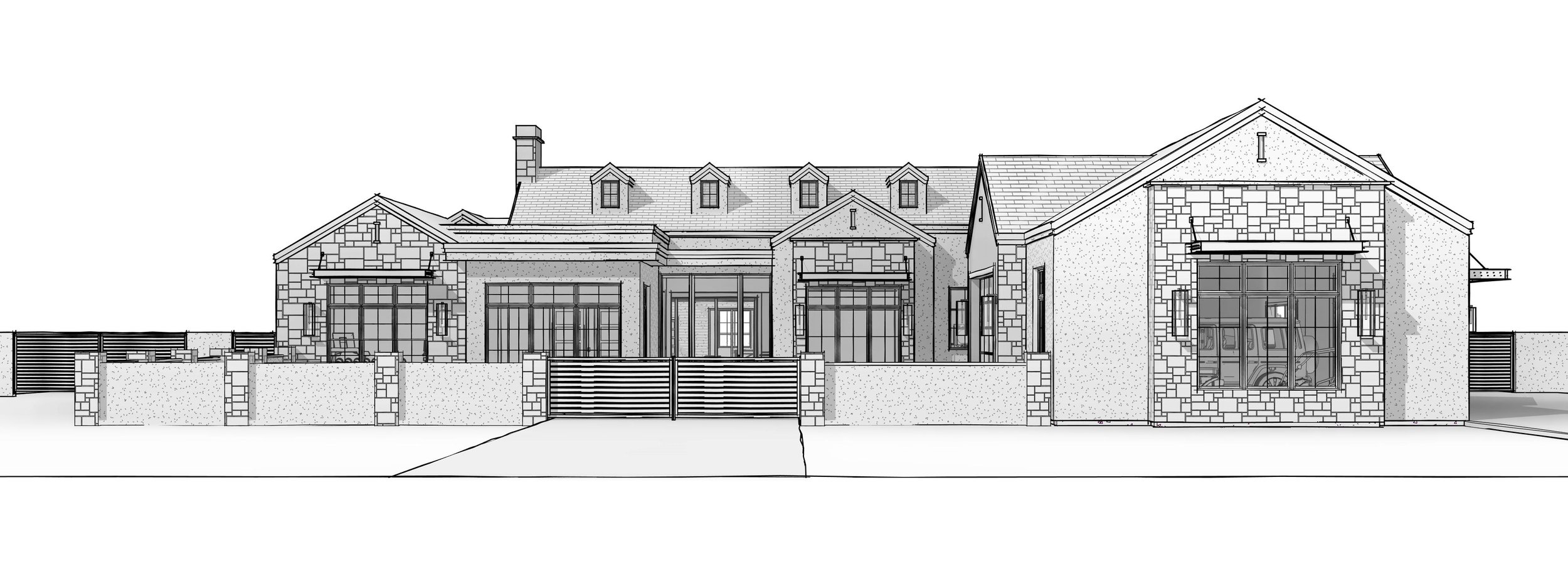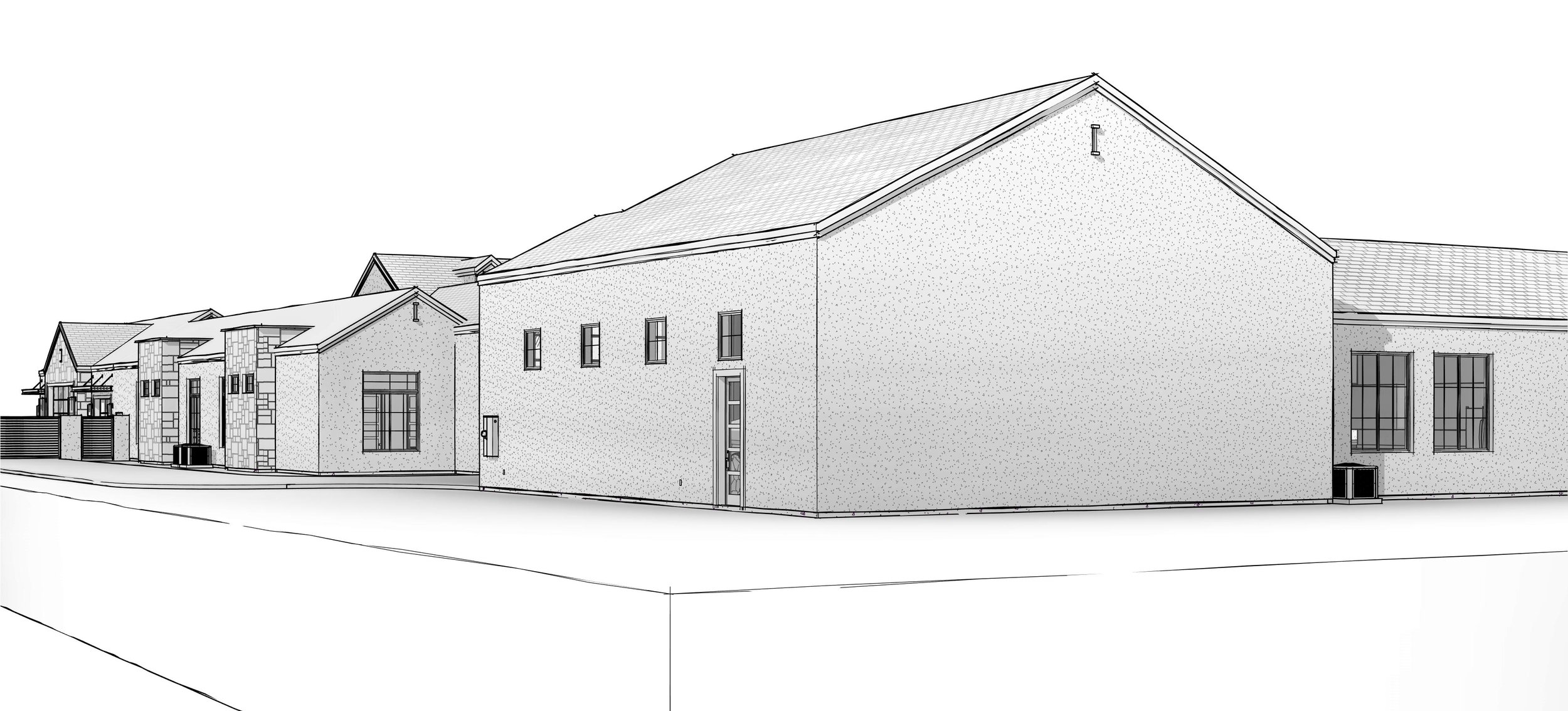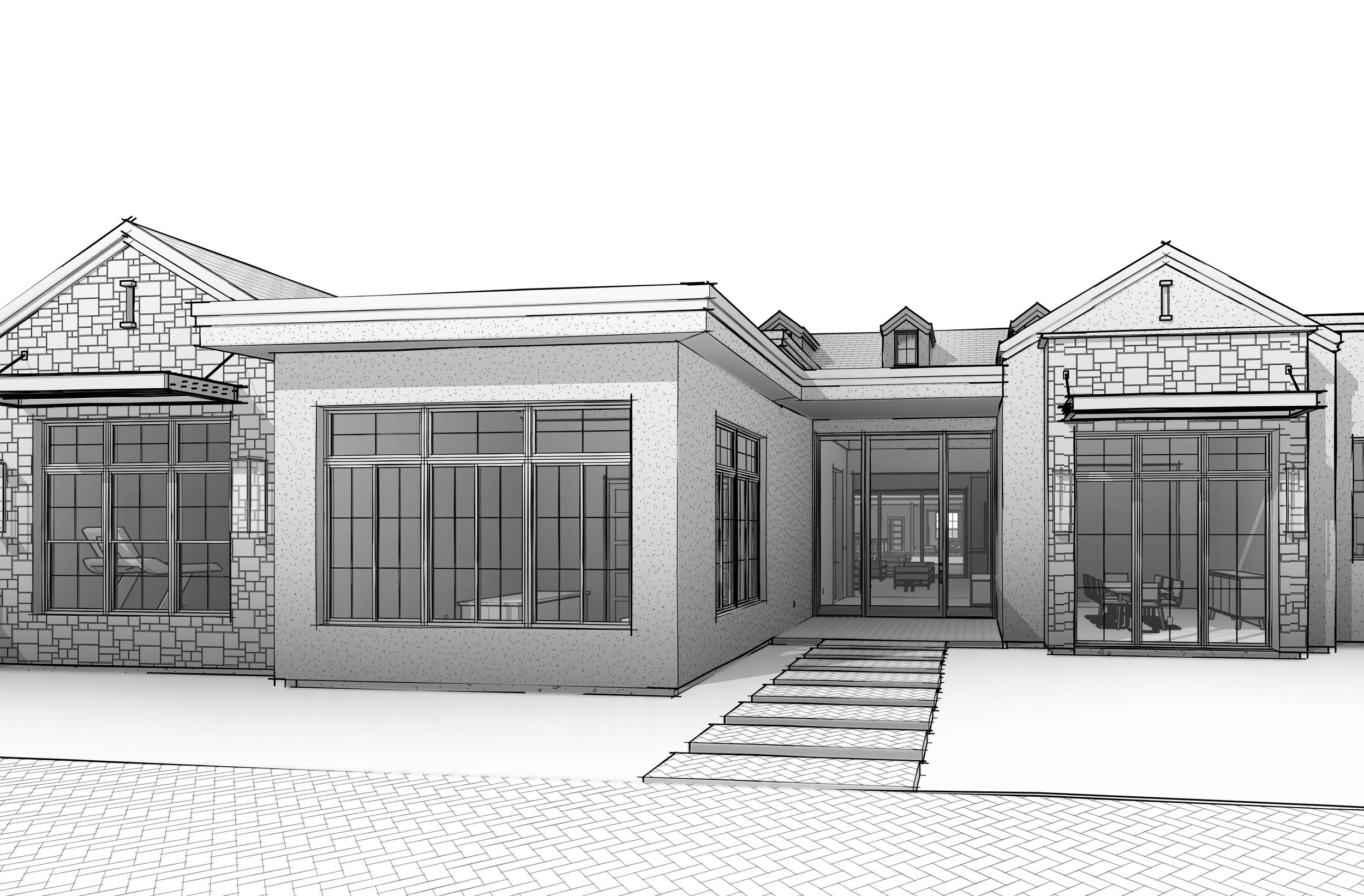S 202ND DR.
A beautifully designed estate in Litchfield Park, Arizona, this luxurious 6-bedroom, 7.5-bathroom home blends sophistication with modern functionality. Spanning an impressive footprint, the residence offers an exceptional balance of grand living and resort-style amenities.
Designed for both comfort and entertainment, the home features a gym, a private movie theater, and a dedicated home office. The chef’s outdoor kitchen and outdoor shower create the perfect environment for seamless indoor-outdoor living. A detached casita provides additional guest accommodations, offering privacy and flexibility.
With a 4-car garage and an expansive double RV garage, this estate caters to car enthusiasts and adventure seekers alike. Its refined exterior combines natural stone, large modern windows, and a gated entrance, creating an inviting yet secure atmosphere.
The estate is a true statement of architectural design excellence, providing an unparalleled desert retreat.
Location: Buckeye, Arizona
Livable SF: 7,637 SF
Involvement: Architectural Design, Landscape Design, Rendering
Program: 6 bedroom, 7.5 bathrooms, 4 car garage, double RV garage, gym, movie theater, office, outdoor shower, detached casita, and outdoor kitchen.










