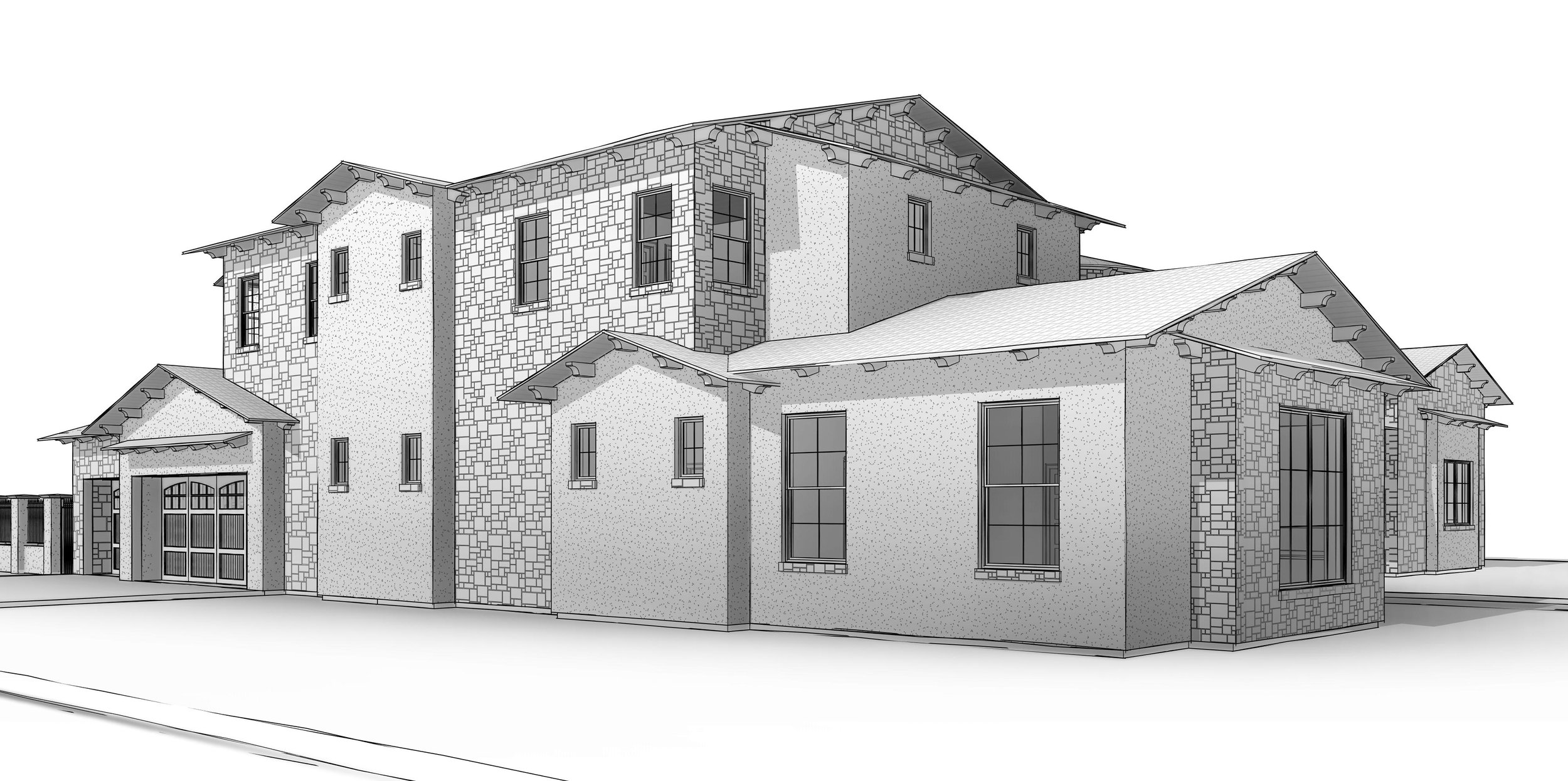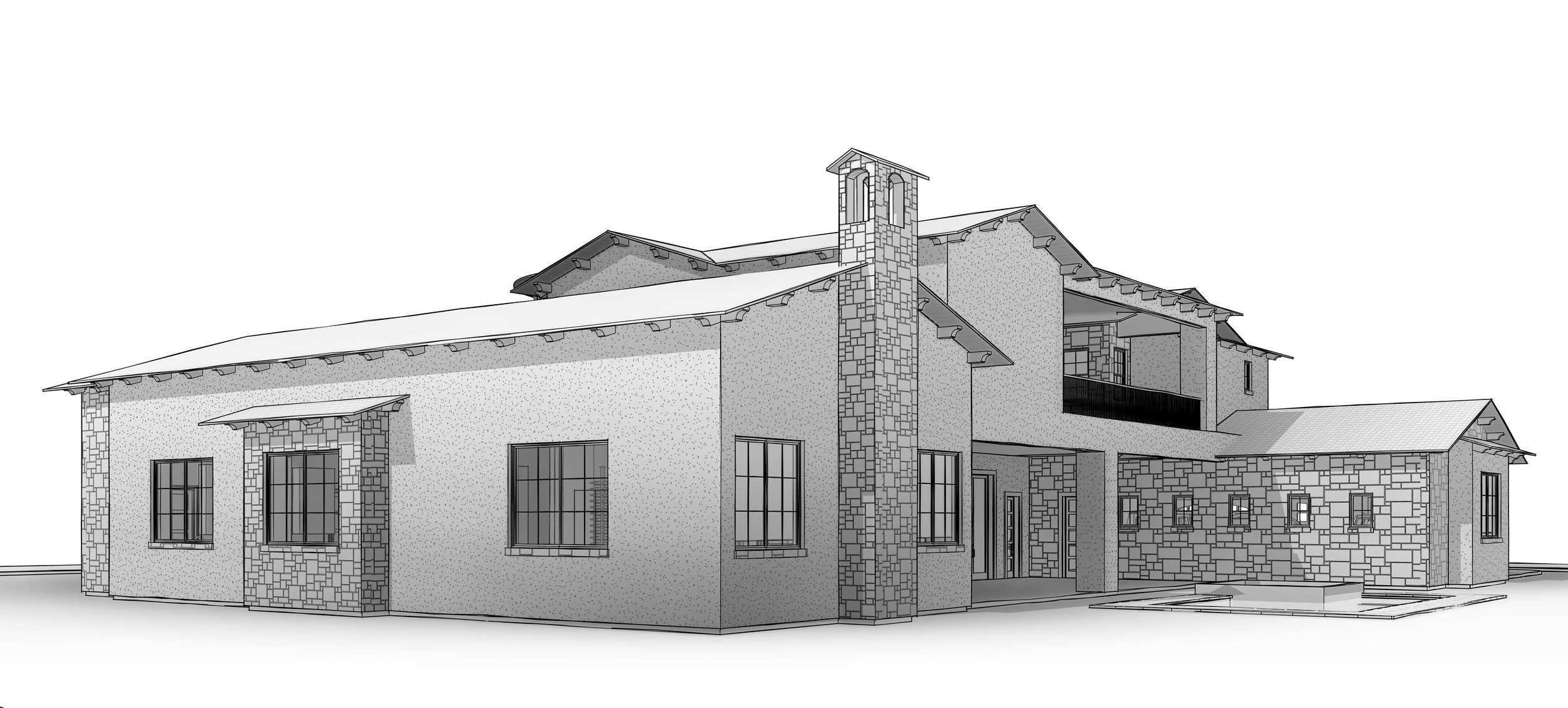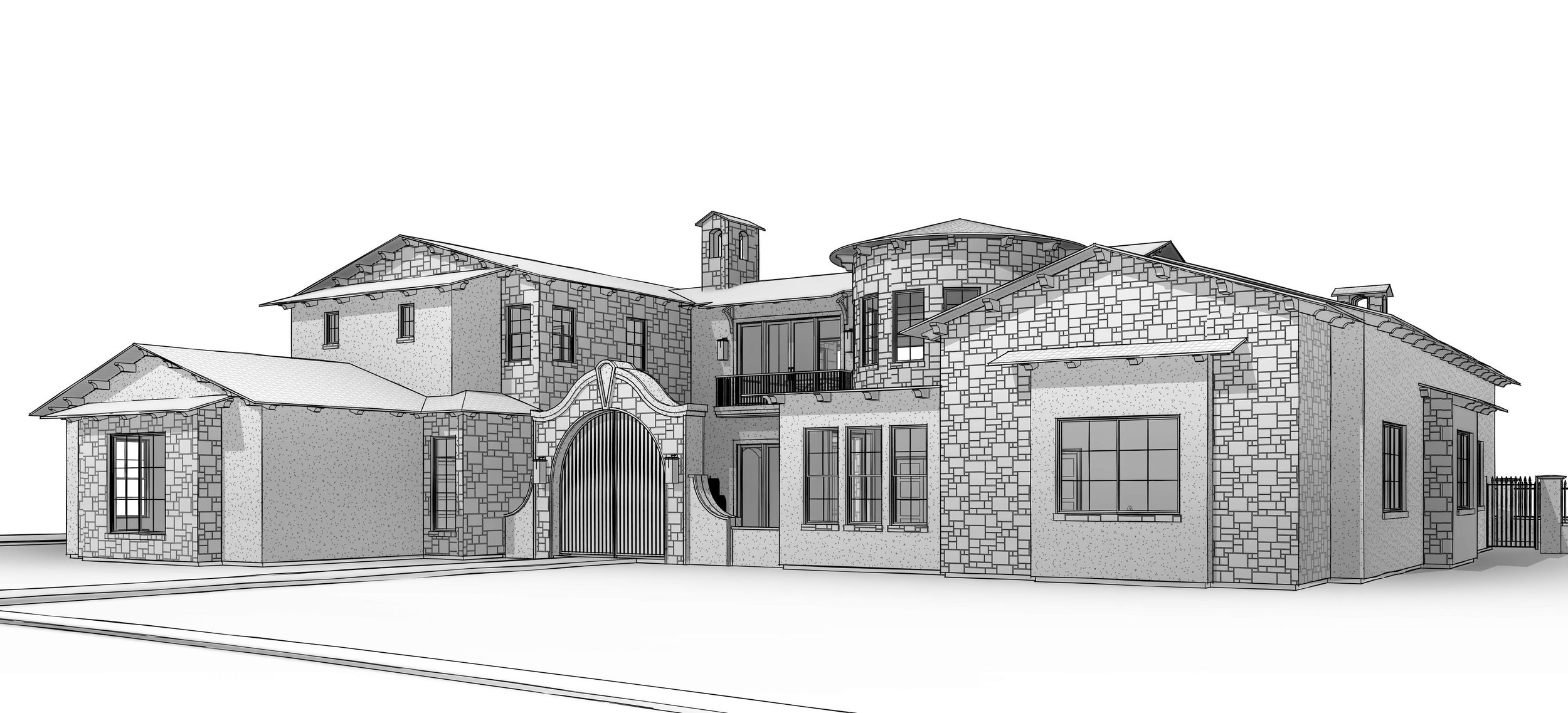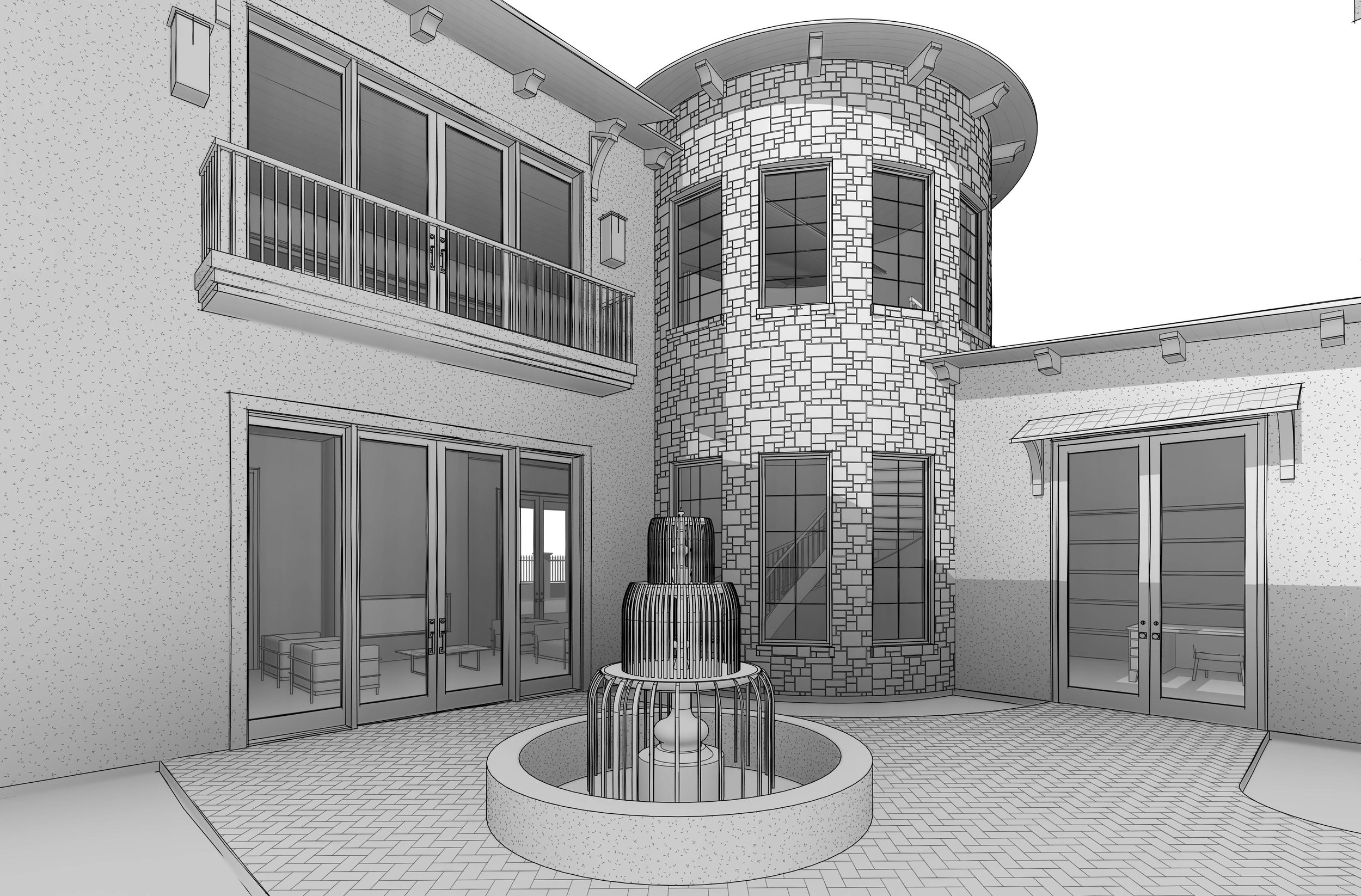CHELSEA DR.
Nestled in the picturesque Verrado neighborhood of Buckeye, this stunning 5-bedroom, 5.5-bathroom residence blends contemporary elegance with functional luxury. Designed with seamless indoor-outdoor living in mind, the home offers breathtaking views and top-tier craftsmanship.
Upon entry, a grand spiral staircase welcomes you, leading to a spacious and light-filled interior. The open-concept living area flows effortlessly into a chef’s kitchen featuring double islands, custom cabinetry, and high-end appliances. A dirty kitchen provides additional space for meal prep, keeping the main area pristine for entertaining. Adjacent to the kitchen, a temperature-controlled wine cellar enhances the home’s refined atmosphere.
This home is built for relaxation and entertainment. Enjoy movie nights in the state-of-the-art home theater, unwind in a private sauna, or host game nights in the expansive second-story game room.
Designed for modern living, the home features double laundry rooms, one on each level, for ultimate convenience. The three-car garage provides ample space for vehicles and storage.
Each of the five bedrooms offers en-suite bathrooms, ensuring privacy and comfort. The primary suite is a sanctuary of its own, boasting a spa-like bathroom with a soaking tub, oversized shower, and custom walk-in closet.
This home is a true architectural gem in Verrado, combining luxury, comfort, and innovative design for a one-of-a-kind living experience.
Location: Buckeye, Arizona
Livable SF: 7,315 SF
Involvement: Architectural Design & Renderings
Program: 5 bedroom, 5.5 bathrooms, large kitchen with double islands, dirty kitchen, wine cellar, spiral stair, sauna, 3 car garage, double laundry rooms, home theater, and large second story game room.










