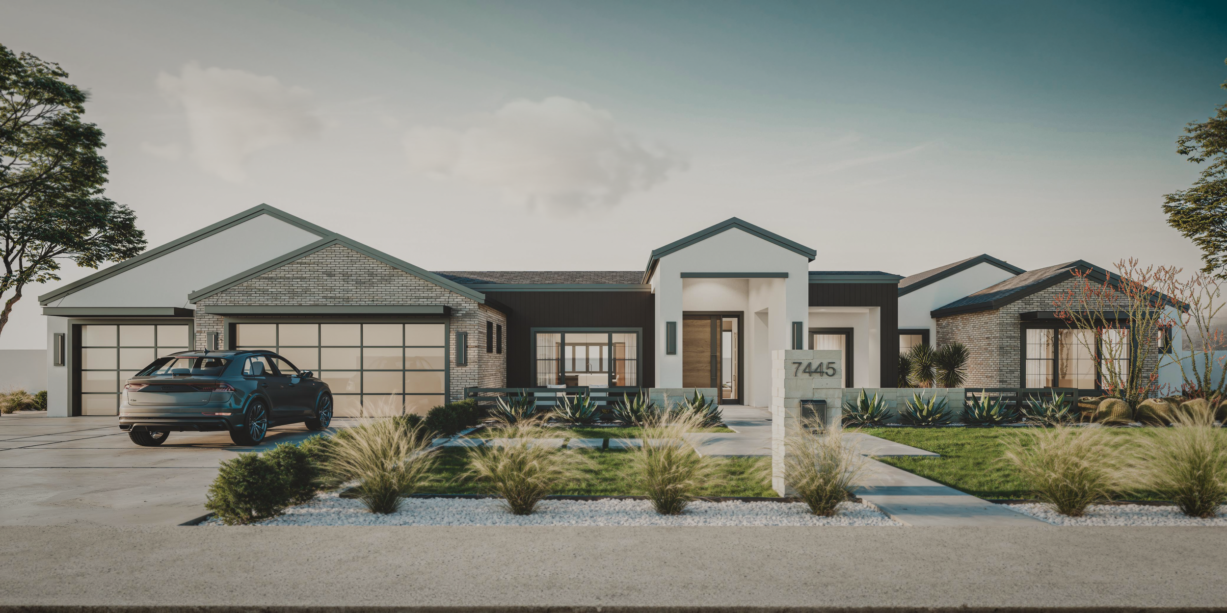



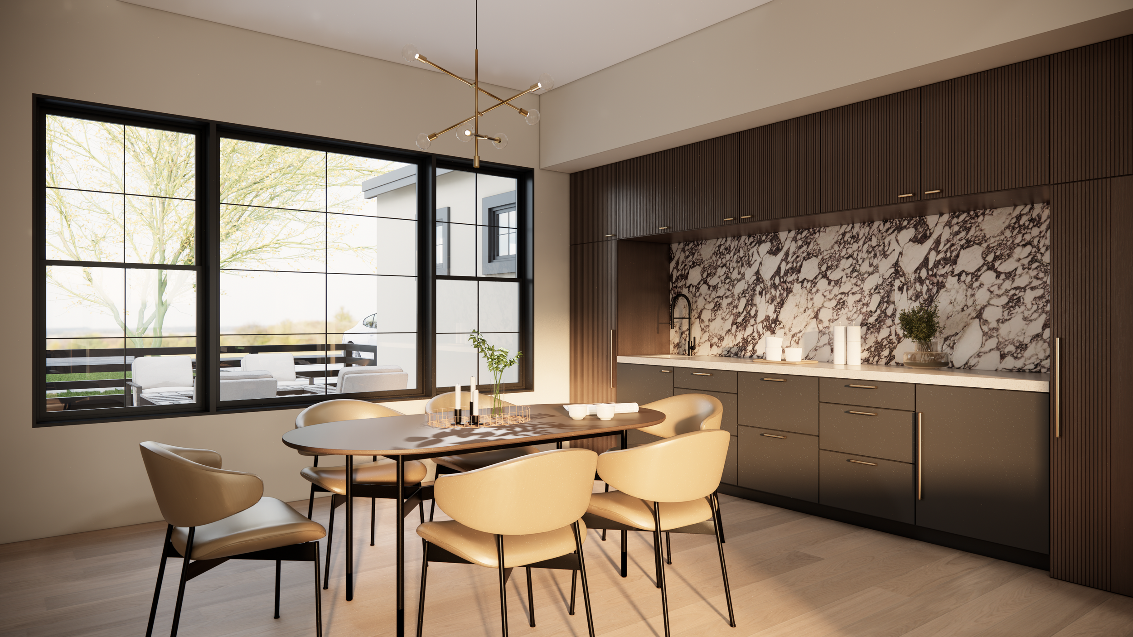
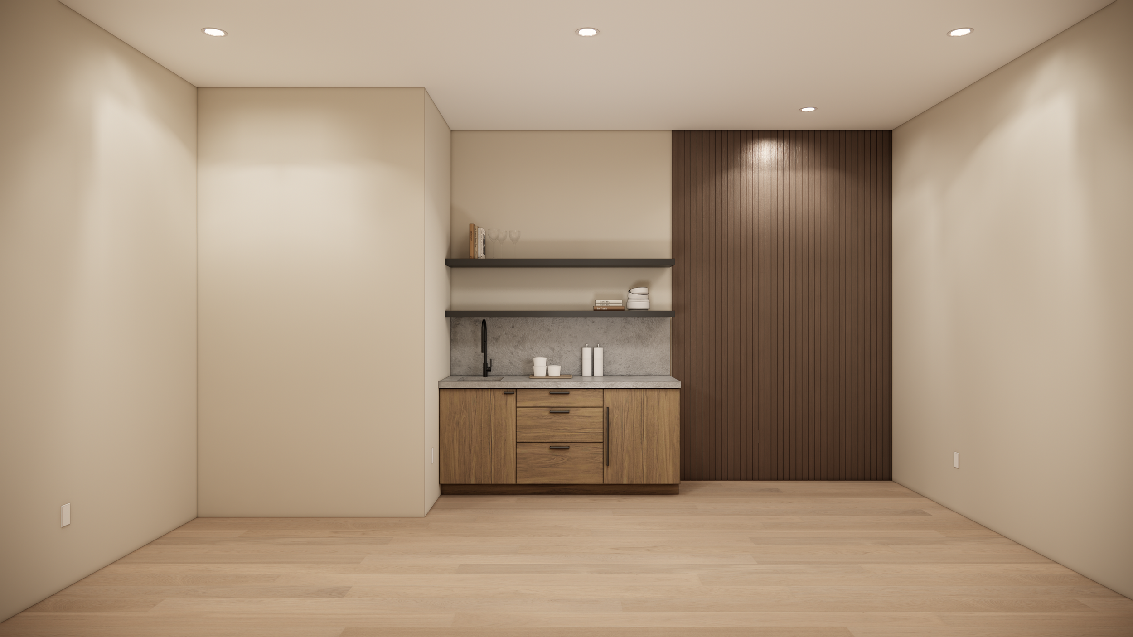











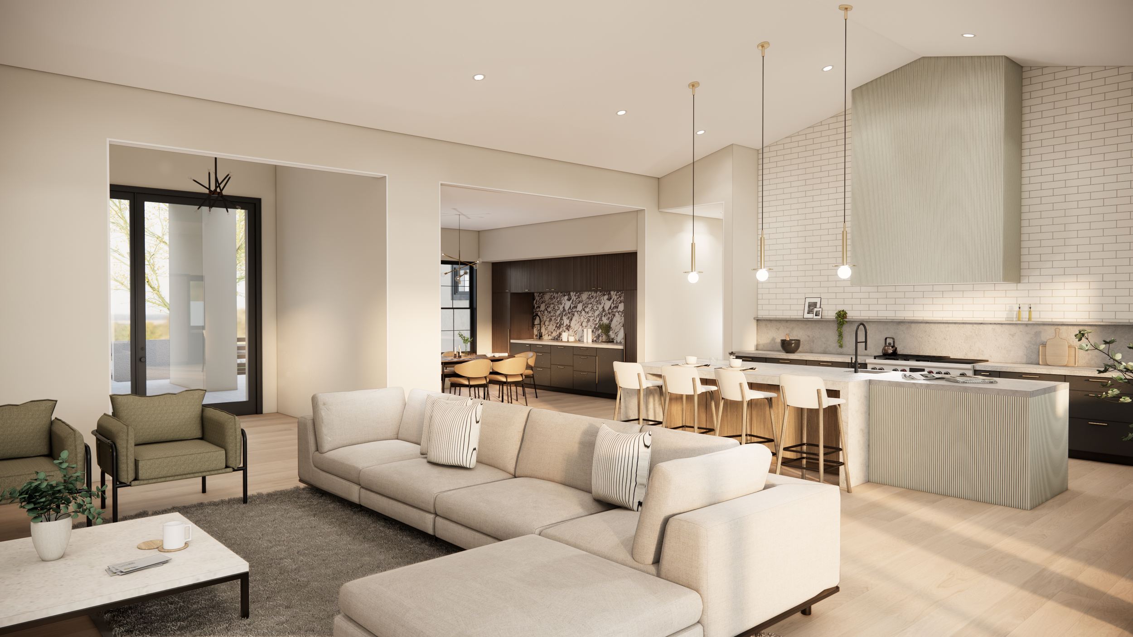






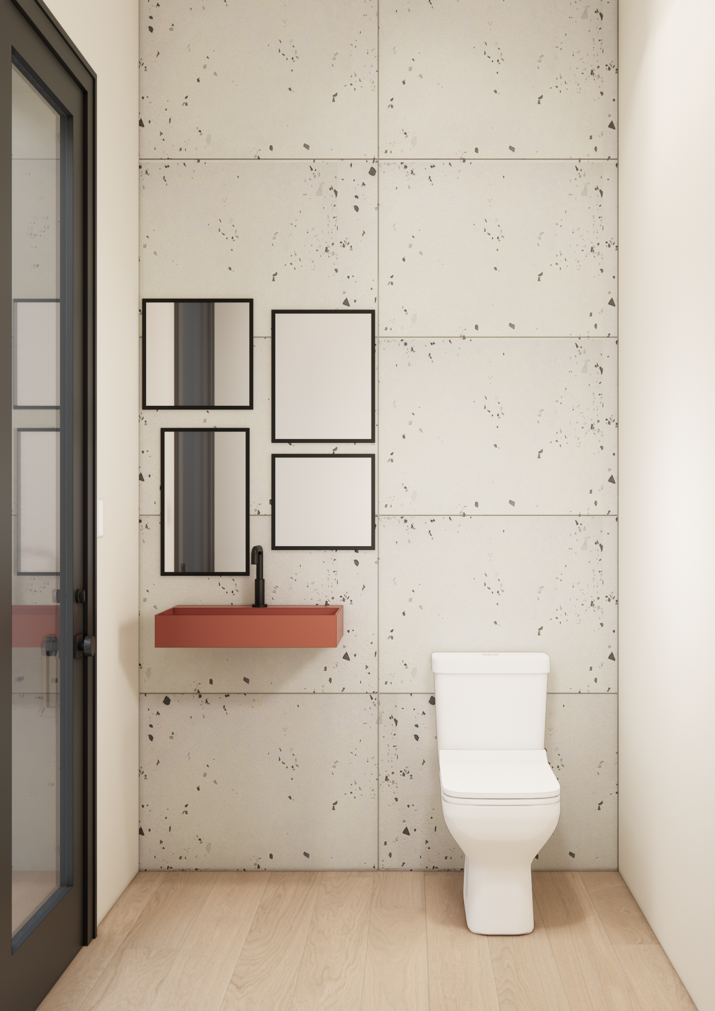
E VISTA DRIVE
This modern Scottsdale, AZ home epitomizes luxury living with its expansive 5 bedrooms, over six thousand square feet and a three car garage. 16' ceilings in the main living area, creating a grand and airy ambiance. The spacious basement provides space for a fully equipped movie theatre, game room, and guest bedroom . A three-car garage offers plenty of space for vehicles and storage. Outdoors, enjoy the beautifully designed pool and a separate guest house, ideal for visitors or extended family. This home seamlessly blends contemporary design with functionality, offering an exquisite lifestyle in a prime Scottsdale location.
Location: Scottsdale, Arizona
Livable SF: 6,53 SF
Involvement: Architectural Design
Interior Design: 21 Interiors
Builder: Emery Lane Homes
Renderings: L2R Design
Landscape Design: Bellflower Design
Program: 5 Bed, 5.5 Bath, Office, Basement Game Room, Three Car Garage, & Guest House
