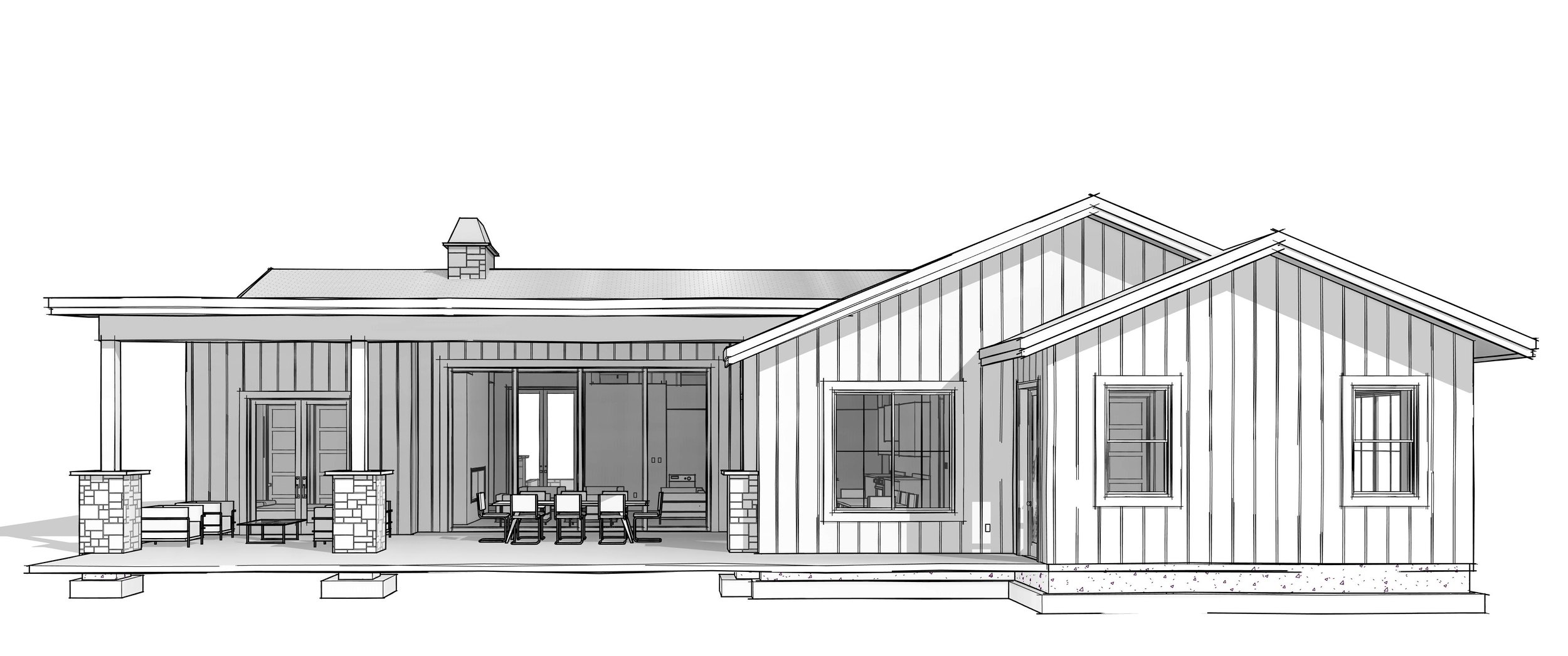SUNRISE
Experience the perfect blend of rustic charm and modern luxury in this 2,750 SF custom cabin-style home nestled in the scenic beauty of Prescott, AZ. Designed for both comfort and functionality, this 3-bedroom, 3.5-bathroom residence boasts high-end finishes, expansive living spaces, and a seamless indoor-outdoor connection.
The home’s exterior exudes classic mountain charm, featuring a combination of board and batten siding, natural stone accents, and durable metal roofing. A welcoming front porch invites you into the warm and inviting interior, where tall ceilings and large windows flood the space with natural light.
The open-concept great room is designed for cozy gatherings, centered around a grand fireplace and seamlessly flowing into the kitchen and dining areas. A 16’ x 10’ sliding glass door extends the living space onto a covered patio, perfect for enjoying Prescott’s serene landscapes.
The gourmet kitchen features custom cabinetry, high-end appliances, and a large walk-in pantry, ensuring ample storage. A nearby mudroom and oversized laundry room add practicality to everyday living.
The expansive primary suite serves as a private retreat, complete with a spacious walk-in closet and a spa-inspired wet room, featuring a soaking tub and an oversized shower. The additional bedrooms each offer en-suite bathrooms for privacy and comfort.
A three-car garage provides plenty of space for vehicles, outdoor gear, and storage, ideal for Prescott’s adventurous lifestyle.
This thoughtfully designed home captures the essence of mountain living while providing modern comforts, making it an exceptional retreat in one of Arizona’s most scenic areas.
Location: Prescott, Arizona
Livable SF: 2,750 SF
Involvement: Architectural Design, Landscape Design, & Rendering








