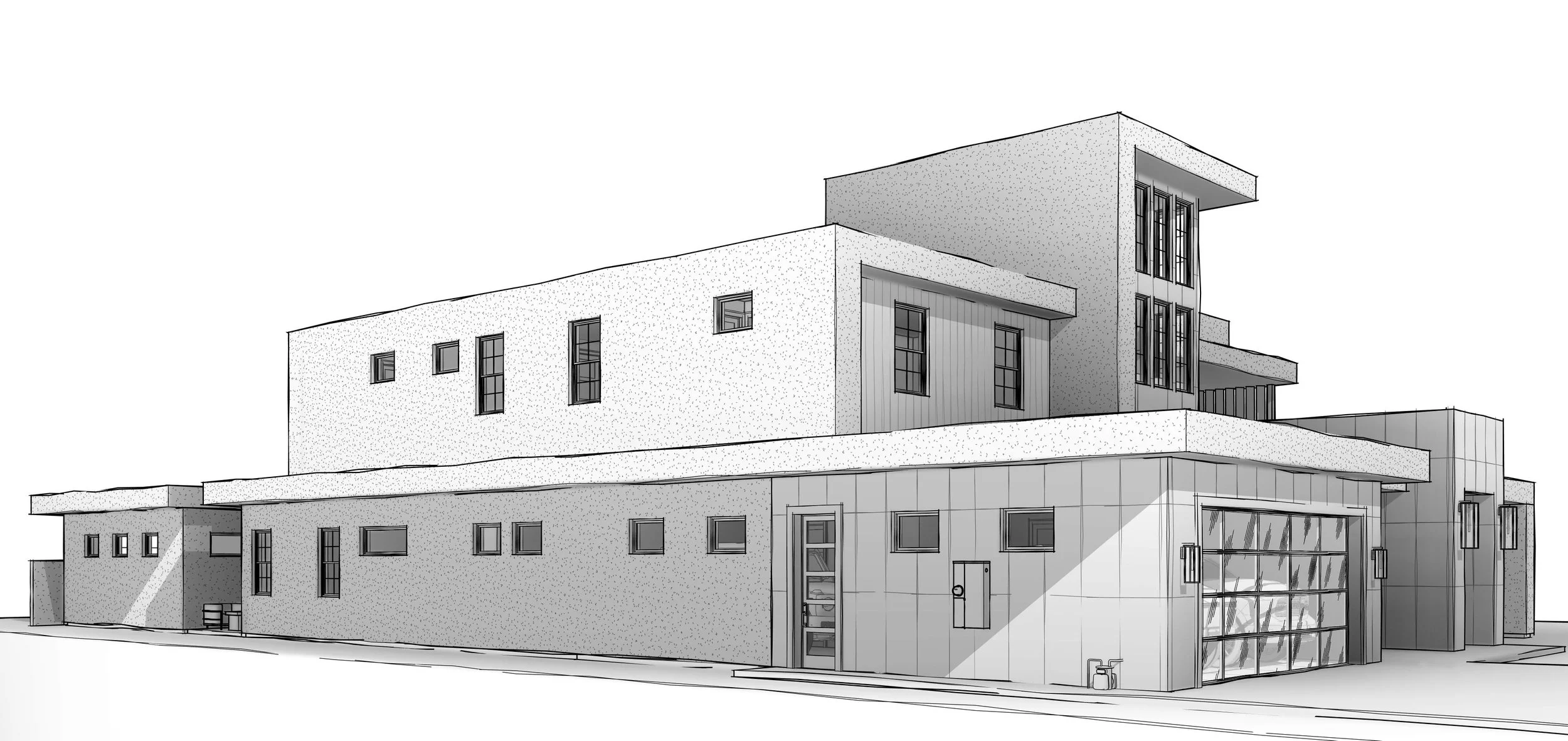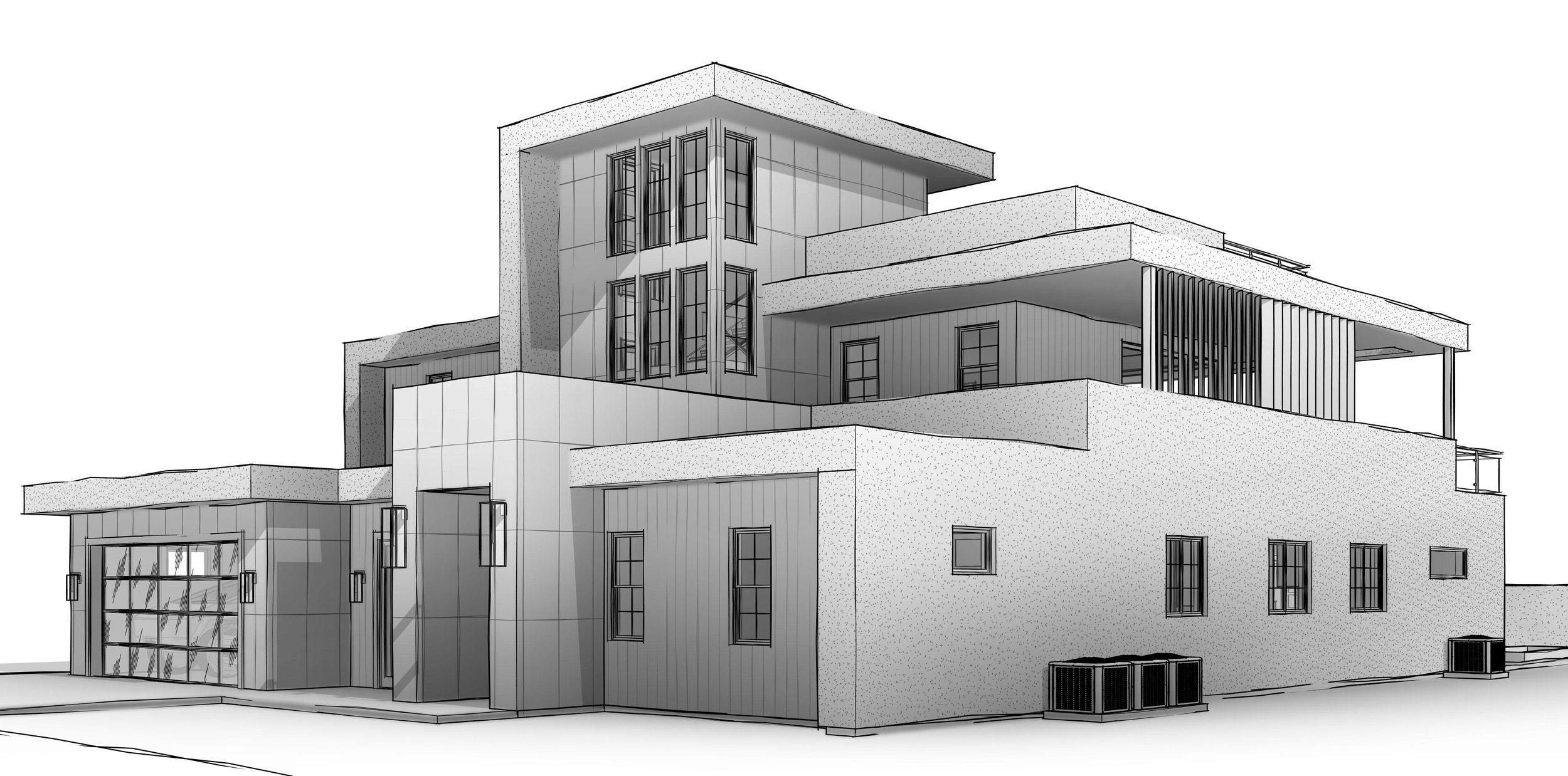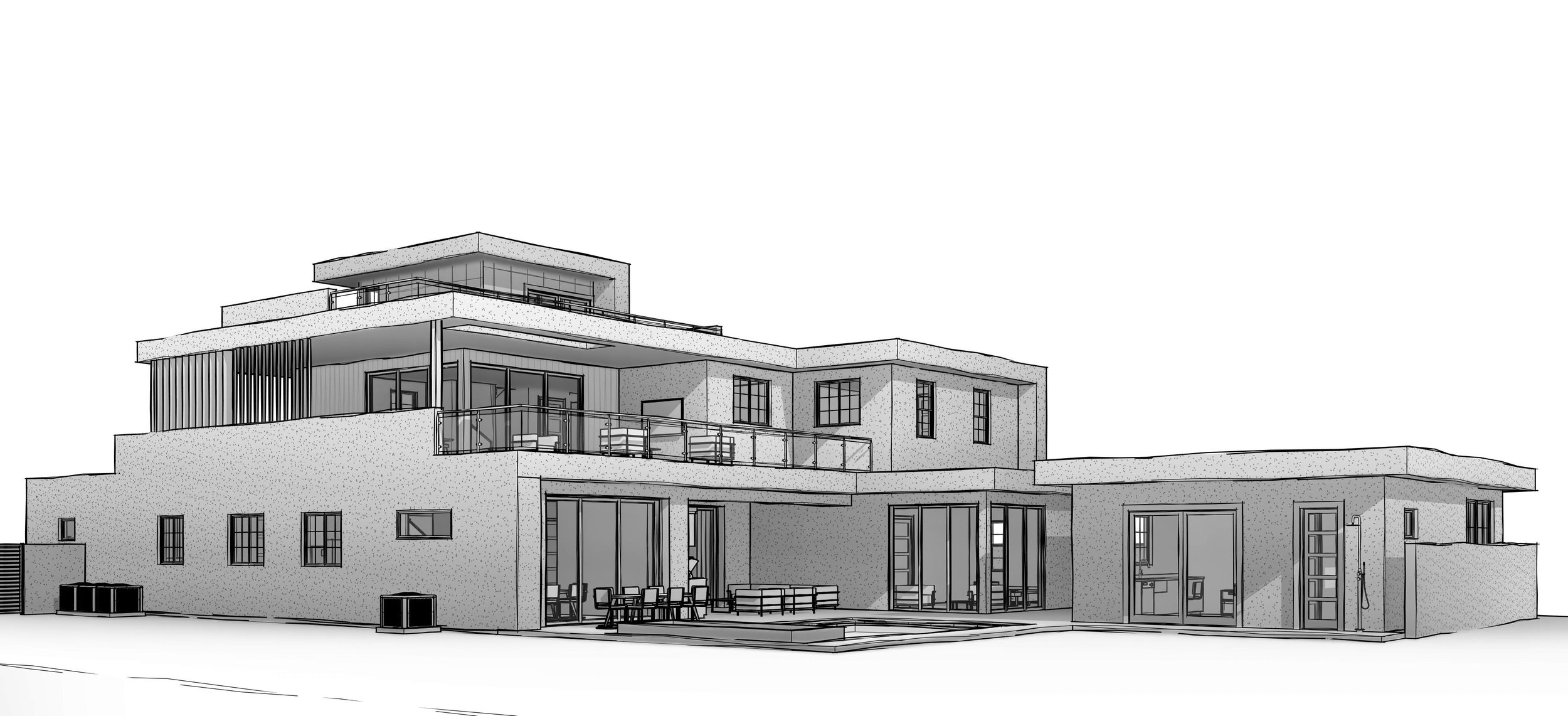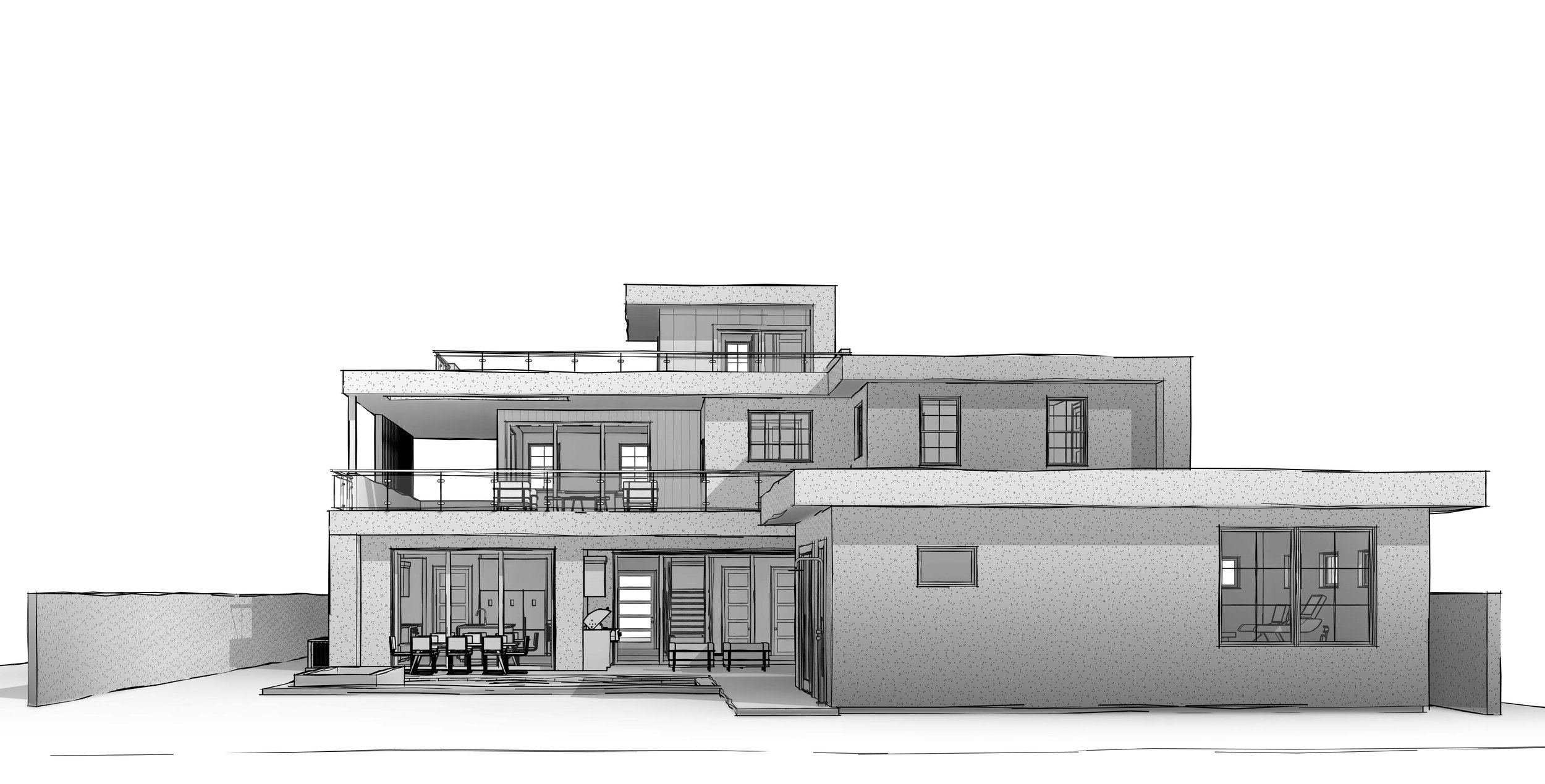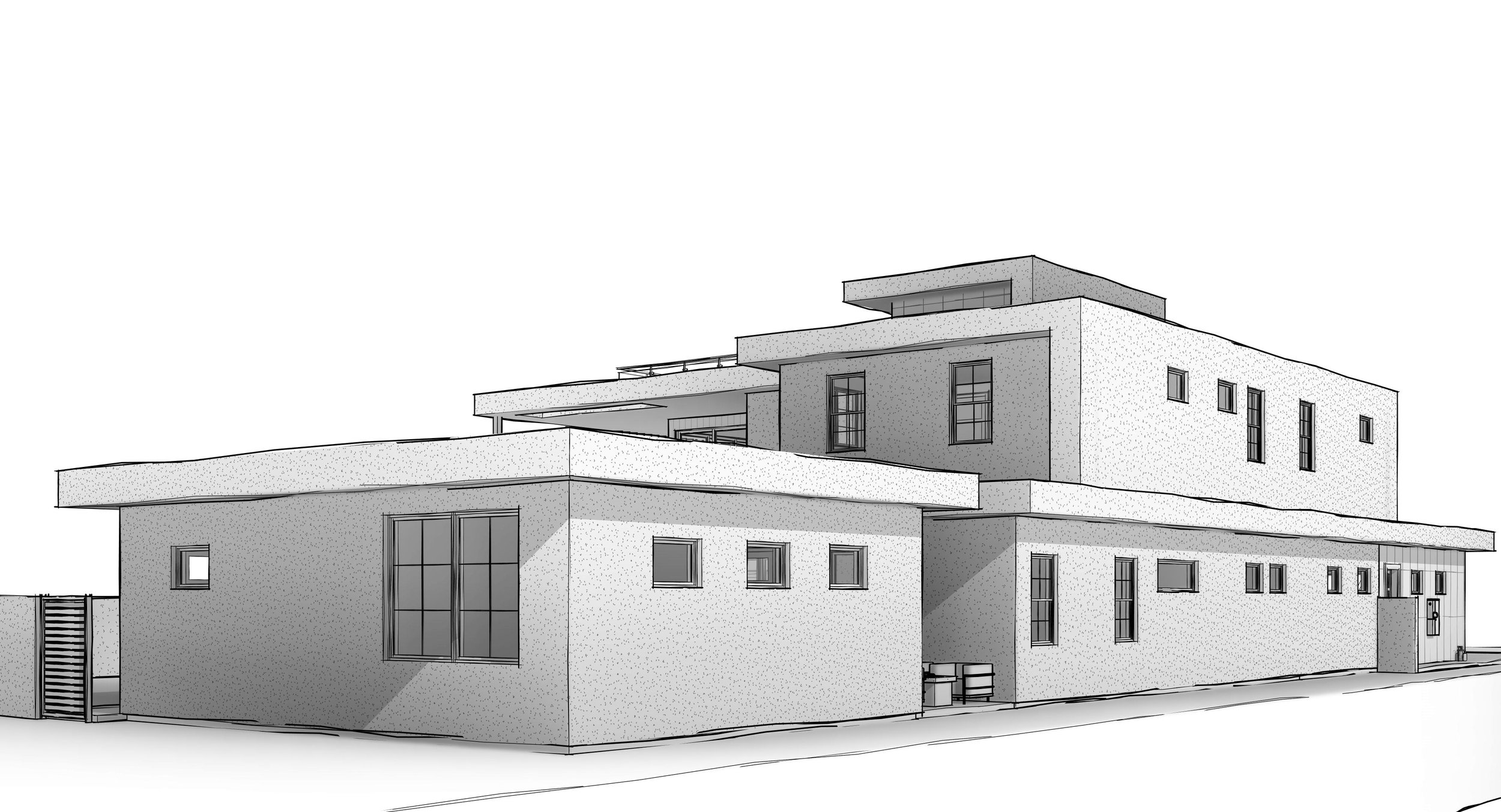MEADOWBROOK
Located in an exclusive enclave, this home redefines contemporary luxury with a striking three-story design that harmonizes modern elegance with natural textures. This 6-bedroom, 6.5-bathroom estate is meticulously crafted for both grand entertaining and refined living.
The home’s layout features expansive covered patios and viewing decks, offering breathtaking panoramic views. An elevator seamlessly connects all levels, ensuring convenience and accessibility. The three-car garage provides ample storage, while a detached guest house offers private accommodations for visitors.
Designed for culinary excellence, the estate boasts a chef-style kitchen with double islands, a large dirty kitchen, and a fully equipped outdoor kitchen, making it a dream for entertainers. The inclusion of a gym and dedicated office enhances both wellness and productivity.
With its combination of sleek architectural lines, natural wood and stone finishes, and expansive glass elements, this home is a true statement of modern sophistication, blending function, form, and luxury in every detail.
Location: Phoenix, Arizona
Livable SF: 5,801 SF
Involvement: Architectural Design & Rendering
Interior Design: Caleb Koke
Landscape Design: Caleb Koke
Builder: Caleb Koke
Program: 6 bedroom, 6.5 baths, three car garage, covered patios & viewing decks spread over three stories, elevator, gym, office, detached guest house, double islands, and a large dirty kitchen.





