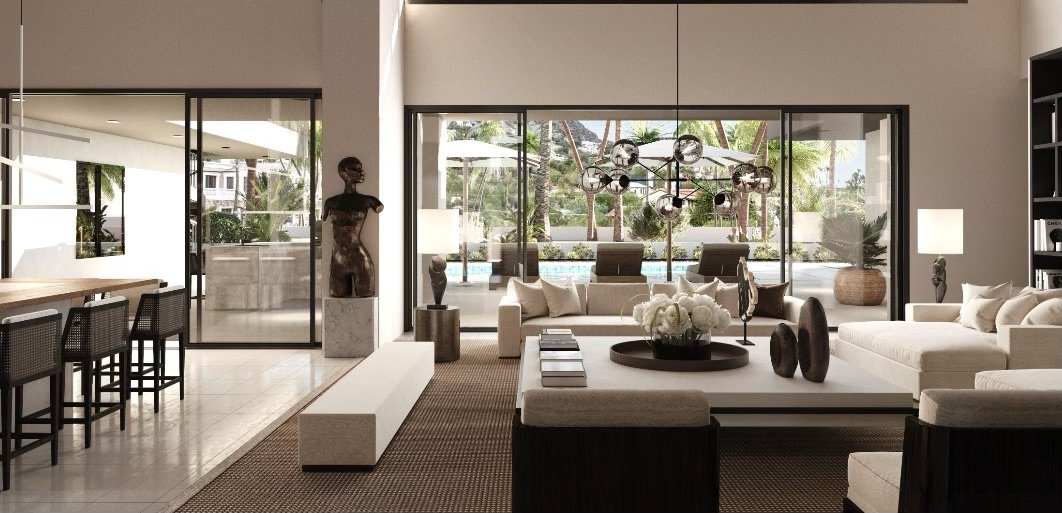53RD STREET
This home sits at the base of Camelback Mountain with large pocketing doors and transom windows that direct your view outward. The home includes a gym, home theater, bar, four car garage, roof top patio, double islands, outdoor kitchen, six bedrooms, and seven bathrooms.
Location: Phoenix, Arizona
Livable SF: 6,456 SF
Involvement: Architectural Design
Interior Design: 21 Interiors
Landscape Design: Bellflower Design
Renderings: 3D Estate
Builder: Emery Lane Homes



