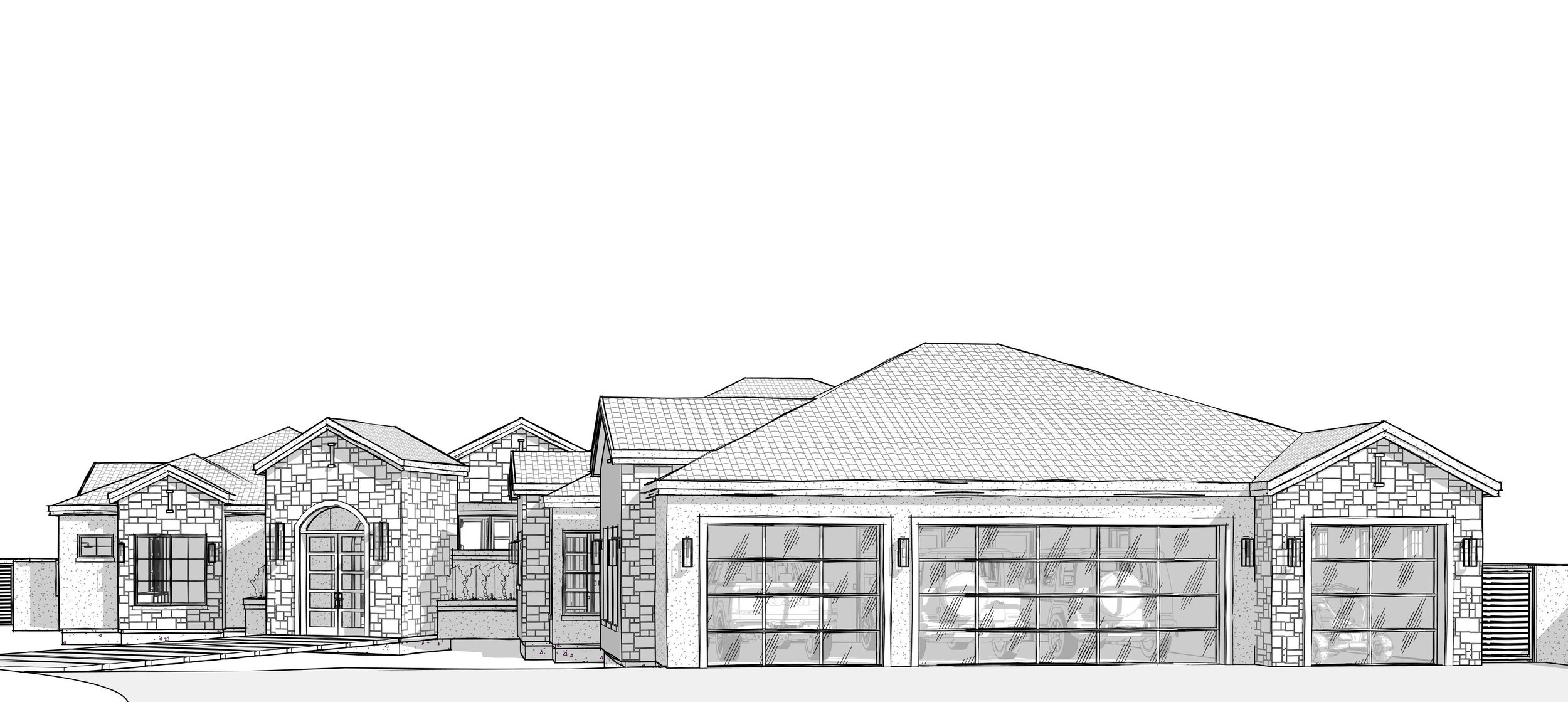SOLANO CT.
Nestled in the heart of Litchfield Park, Arizona, this stunning 4,542-square-foot modern desert retreat embodies elegance and functionality. Designed as a courtyard-style residence, the home seamlessly blends indoor and outdoor living, providing a private oasis framed by lush landscaping and warm desert hues.
This 5-bedroom, 5.5-bathroom estate is crafted for both comfort and entertainment. The spacious game room and dedicated home office offer versatile living spaces, while the gourmet kitchen boasts dual islands, perfect for hosting and culinary creativity. The home also features an expansive 5-car garage, accommodating both vehicles and additional storage needs.
With its timeless stone and stucco facade, sleek black-framed windows, and contemporary finishes, this home captures the essence of modern southwestern architecture, offering a refined yet inviting atmosphere in a premier Arizona setting.
Location: Litchfield Park, Arizona
Livable SF: 4,542 SF
Involvement: Architectural Design, Landscape Design, & Rendering
Program: 5 bedroom, 5.5 baths, 5 car garage, courtyard, game room, butlers pantry, office, and large kitchen with double islands.











